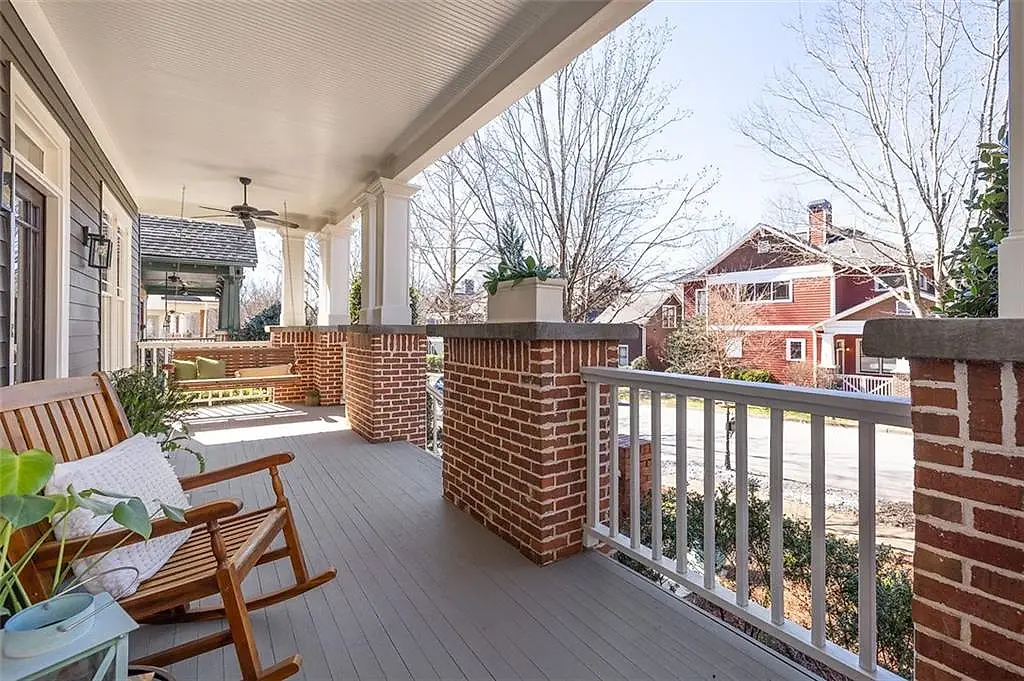209 Elvan Avenue NE Atlanta, GA 30317
Due to the health concerns created by Coronavirus we are offering personal 1-1 online video walkthough tours where possible.




Step into the charm of Kirkwood with this inviting Craftsman nestled in the Hawthorn Park community. The large front porch welcomes you into a thoughtfully crafted home with beautiful architectural details and bright, light-filled spaces. It was designed with historical details, which include the large central hallway, high ceilings, a fireside living room that opens to the dining room, and a kitchen with access to the screened porch. Unique bedroom options include a primary suite on the main and upper floors. The oversized detached two-car garage, screened-in back porch, and over 2 acres of communal manicured green space make a perfect in-town haven. Enjoy the character of tree-lined streets, cheerful homes, and a convenient location to downtown Kirkwood or Oakhurst Village. This location and home has it all: walking distance to Kirkwood business district, Decatur/Oakhurst, Pullman Yard, Bessie Branham Park, and many great shops and restaurants.
| 2 weeks ago | Listing updated with changes from the MLS® | |
| 2 months ago | Status changed to Active Under Contract | |
| 2 months ago | Status changed to Active | |
| 2 months ago | Listing first seen online |
Listings identified with the FMLS IDX logo come from FMLS and are held by brokerage firms other than the owner of this website and the listing brokerage is identified in any listing details. Information is deemed reliable but is not guaranteed. If you believe any FMLS listing contains material that infringes your copyrighted work, please click here to review our DMCA policy and learn how to submit a takedown request.
© 2017-2024 First Multiple Listing Service, Inc.

Did you know? You can invite friends and family to your search. They can join your search, rate and discuss listings with you.