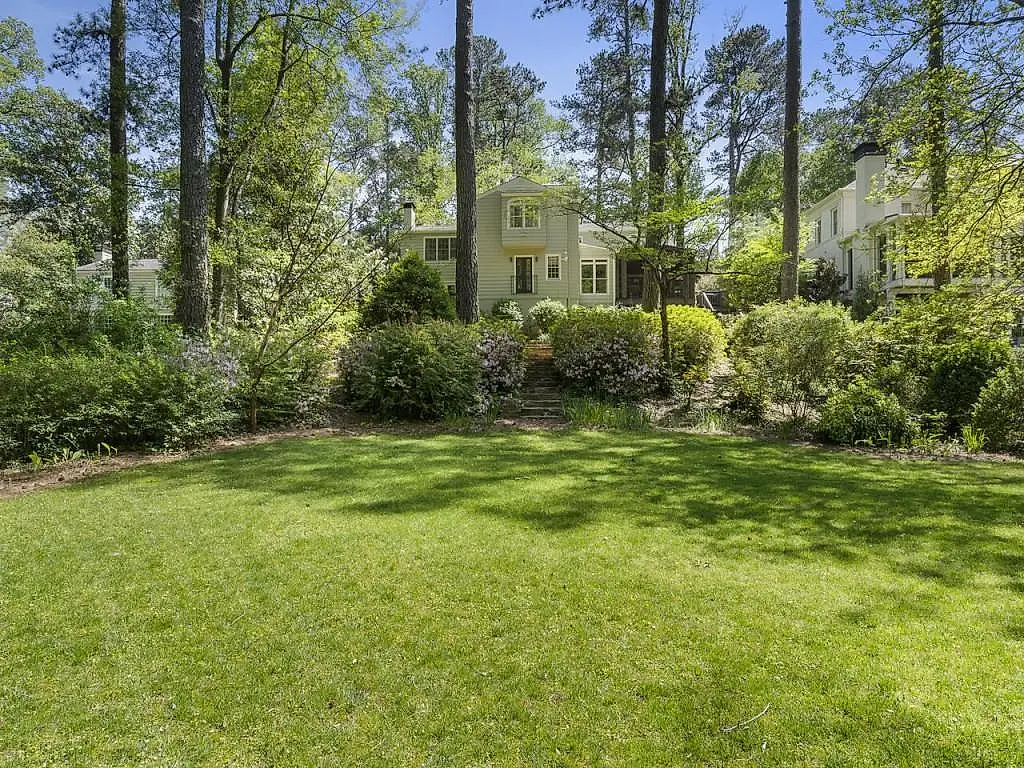946 Winall Down Road NE Atlanta, GA 30319
Due to the health concerns created by Coronavirus we are offering personal 1-1 online video walkthough tours where possible.




Nestled in highly sought after Historic Brookhaven neighborhood, this charming property has excellent curb appeal. Renovated in 2003, this home features wonderful porches and outdoor entertaining spaces where you can enjoy the landscape and surrounding greenery. As you enter the home you are greeted by a slate stone path that leads to the custom solid wooden front door that opens to an inviting foyer. The formal living room features a wonderful brick fireplace and connects to one of the screened porches. The chef's kitchen features vaulted ceilings, a breakfast nook and granite counter tops. An open dining room that is connected to the other screened porch overlooking the yard and greenery allows you to enjoy the wonderful outdoors in any season. The screened porch leads to a porch with stairs that descend to the backyard stone patio, the perfect outdoor entertaining space. Off the kitchen you will find a quaint office that overlooks the yard, the perfect place for a study nook or home office. Off the kitchen you'll find the keeping room that is flooded with natural light from the floor to ceiling windows, a fireplace and custom built in bookcases. There is a guest suite with a full bath located conveniently on the main floor, perfect for hosting family and friends. The spacious primary suite is located on the second floor, featuring a wonderful sitting area, custom built-in armoire, and a custom closet with built-ins. The primary suite bath features a double vanity, ample storage space, a soaking tub, and separate shower. All secondary bedrooms are suites with full baths and spacious closets. Additionally there is an inviting bonus room with custom built-in bookshelves, perfect for a theatre space with ample storage. The stunning manicured gardens and lawns are the perfect oasis for enjoying the outdoors. A beautiful stone patio overlooking the lush lawn, provide the ultimate relaxation and privacy. This house is simply captivating, with an unbeatable location. Nancy Creek Park is across the way, and Capital City Country Club is nearby. Enjoy the perfect balance of tranquility and convenience in this gorgeous stone home.
| 2 weeks ago | Listing updated with changes from the MLS® | |
| 2 weeks ago | Listing first seen online |
Listings identified with the FMLS IDX logo come from FMLS and are held by brokerage firms other than the owner of this website and the listing brokerage is identified in any listing details. Information is deemed reliable but is not guaranteed. If you believe any FMLS listing contains material that infringes your copyrighted work, please click here to review our DMCA policy and learn how to submit a takedown request.
© 2017-2024 First Multiple Listing Service, Inc.

Did you know? You can invite friends and family to your search. They can join your search, rate and discuss listings with you.